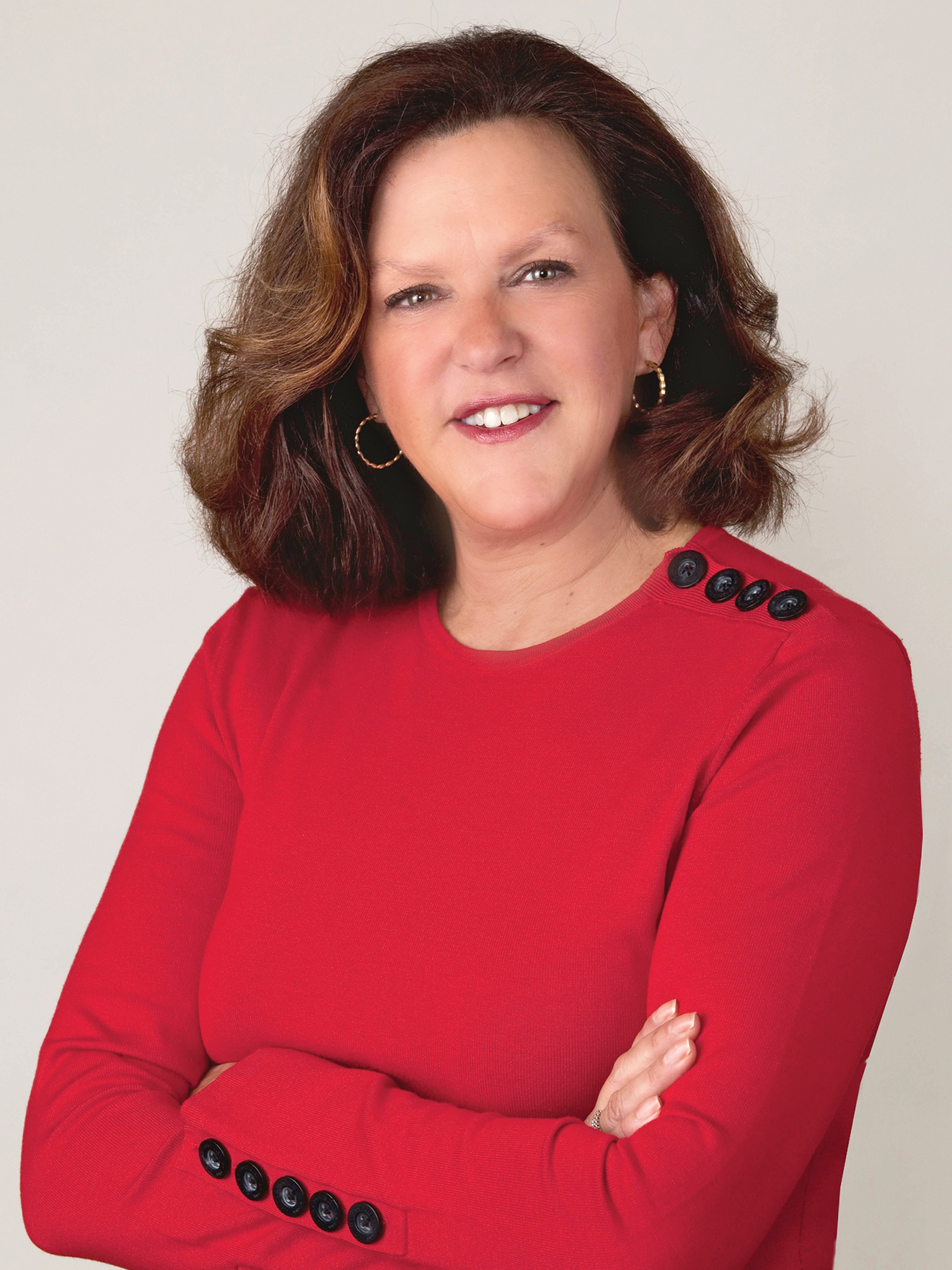MLS Public Remarks This elegant European design home nestled on a half-acre site in the Geddes-Arboretum area was custom built by Meadowlark just 10 years ago. Meticulously designed and built to last, with outside walls made of Durisol ICF blocks that act as structure, insulation and thermal mass, making this home highly energy efficient, quiet inside and - with real stucco finish on the Durisol blocks - very low-maintenance. No detail was missed: 9 foot ceilings on all 3 levels, substantial windows throughout that fill the home with natural light, and highly efficient mechanical systems including roof lighting rods! Welcoming front entry w/lovely staircase & seamless finishes include hardwood floors throughout. Gracious foyer flows into spacious, enjoyable living and dining rooms with beamed ceiling. Large, gourmet, eat-in kitchen features abundant white cabinets and granite countertops, stained center island with marble top, high-end stainless steel appliances and delightful views from rear triple windows. Inviting family room with built-ins and center brick gas fireplace. First floor powder room is designed for future shower space. Second floor offers 3 generous bedrooms, 2 baths and laundry room. Delightful primary suite has beautiful tree views, roomy walk-in custom closet, and luxury bath with walk-in shower, standing soaking tub and heated towel bars. 2 additional bedrooms have nice spaces, one currently used as a study, and attractive 2nd full bath with walk-in shower and heated towel bars. Partially finished basement has 9 foot ceilings, egress window, roughed-in plumbing for future bath and plenty of space ready to be finished (floor plan is available). Gorgeous, private site with professional landscaping. This special, custom home has been built to the highest standards with energy efficient design and luxury finishes for generations of low maintenance enjoyment.
Elizabeth Brien
Office Ann Arbor - West
2275 W. Stadium Blvd
Ann Arbor, MI 48103
Township Ann Arbor
Directions Highland to Lafayette to Concord (driveway off of Concord)
Listing Office
Reinhart Realtors - Ann Arbor - West
Listing Agent
Elizabeth Brien
Mobile
734-669-5989
Fin Below Grd SqFt 0
Fin Non Exposed SqFt 0
Total Fin SqFt 3,090
No. of Bedrooms 3
Above Grade Finished SqFt 3,090
CDOM 14
Full Baths 2
Year Built 2014
Days on Market 14
Half Baths 1
Baths per level
| Full Baths |
Upper 0 |
Lower 0 |
| Half Baths |
Upper 0 |
Lower 14 |
ROOM DIMENSIONS
Bedroom2 2nd Floor
Bedroom3 2nd Floor
Bathroom2 2nd Floor
FamilyRoom 1st Floor
Kitchen 1st Floor
Laundry 2nd Floor
LivingRoom 1st Floor
Other 1st Floor
Land Assessment $0
Improvements $0
Net Taxes $25,409
Acreage 0.48
Taxes $25,409
Tax Year 2023
Summer Taxes $0
School District Ann Arbor
High School Huron
Middle Tappan
Elementary Angell
Winter Taxes $0
Lower Level Square Footage 0
Waterview N
Waterfront N
For Lease/Rent N
Est. Total Acres 0.48
Source for Est. Total Acres
Lot Dimensions 108 X 195
WaterFrontage
0
Heating Forced Air, Heat Pump, Natural Gas, Other
Cooling Central Air
Fireplace Family, Gas Log
Water Public
Basement details Full
Basement N
Garage 2.0
Sewer Public Sewer
Features Ceramic Floor, Eat-in Kitchen, Garage Door Opener, Kitchen Island, Pantry, Security System, Stone Floor, Wood Floor
Parking Desc Attached, Concrete, Driveway
Exterior Features Patio, Porch(es)
Garage Desc Attached, Concrete, Driveway
Home Style Other
Fireplace Description Family, Gas Log
Terms/Misc. Cash, Conventional
Appliances Built-In Electric Oven, Cook Top, Dishwasher, Disposal, Dryer, Microwave, Refrigerator, Washer
Possession Negotiable
Exterior Materials Hard/Plank/Cement Board, ICFs (Insulated Concrete Forms), Stucco
THE ACCURACY OF ALL INFORMATION, REGARDLESS OF SOURCE, IS NOT GUARANTEED OR WARRANTED. ALL INFORMATION SHOULD BE INDEPENDENTLY VERIFIED. Listings last updated: Thursday, May 9, 2024. Some properties that appear for sale on this web site may subsequently have been sold and may no longer be available. The data relating to real estate for sale on this web site appears in part from the IDX programs of our Multiple Listing Service. Real Estate listings held by brokerage firms other than Real Estate One include the name and address of the listing broker where available.
IDX information is provided exclusively for consumers personal, non-commercial use and may not be used for any purpose other than to identify prospective properties consumers may be interested in purchasing.



























































