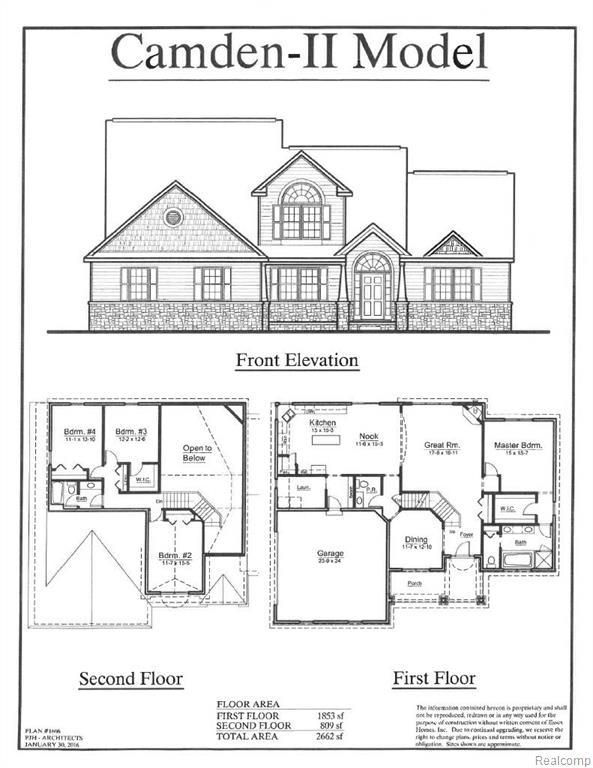0 photos
4
Bedrooms2 / 1
Full / Half Baths2,662
Square Feet
The Camden II is a beautiful four bedroom home with a first floor owners suite at 2662sqft. This home enjoys vaulted ceilings, walls of windows and a spacious open floor plan. The laundry room is located just off the garage entrance. Powder room located just off the kitchen area. Front porch is poured concrete. 2 x 6 construction of outer walls. 3 ft, band of brick or stone is on three sides of the home. Fireplace per plan. Jeld-wen windows and sliding glass doors per plan. 5' seamless k-style gutters are prefinished. Colors per builders palette. brushed nickel finishes for the hinges and door knobs. Luxury vinyl plank throughout with carpeting in the bedrooms and closets. Full basement with egress windows, passive radon system. 200 amp service. Specs attached to the listing. To be built upon closing of construction loan. Build time is about 9-11 months. Room sizes to be confirmed with builder. Square footage is estimated.

Type
- Residential
City/Township
- Willis
Year Built
- 2024
MLS#
- 20240012447
Lot Size
- 1.0 Acres
Garage
- Attached, Basement Access, Door Opener, Electricity
Style
- Cape Cod
Est. Finished Above Ground
- 2,662 sq ft
Air Conditioning
- Central Air
Special Features
-
Carbon Monoxide Alarm(s), ENERGY STAR® Qualified Window(s), Furnished - No
Appliances
-
Disposal
Basement
- Unfinished
Outside Features
- Lighting
Road Type
- Paved, Private
Listed By
- Howard Hanna Ann Arbor
County
- Washtenaw
Schools
District
- Lincoln Consolidated
Taxes
Taxes
- $244
| MLS Number | New Status | Previous Status | Activity Date | New List Price | Previous List Price | Sold Price | DOM |
|---|---|---|---|---|---|---|---|
| 20240012447 | Active | Feb 29 2024 9:43AM | $648,900 | 69 | |||
| 20230105691 | Active | Dec 27 2023 12:40PM | $55,000 | 133 |
